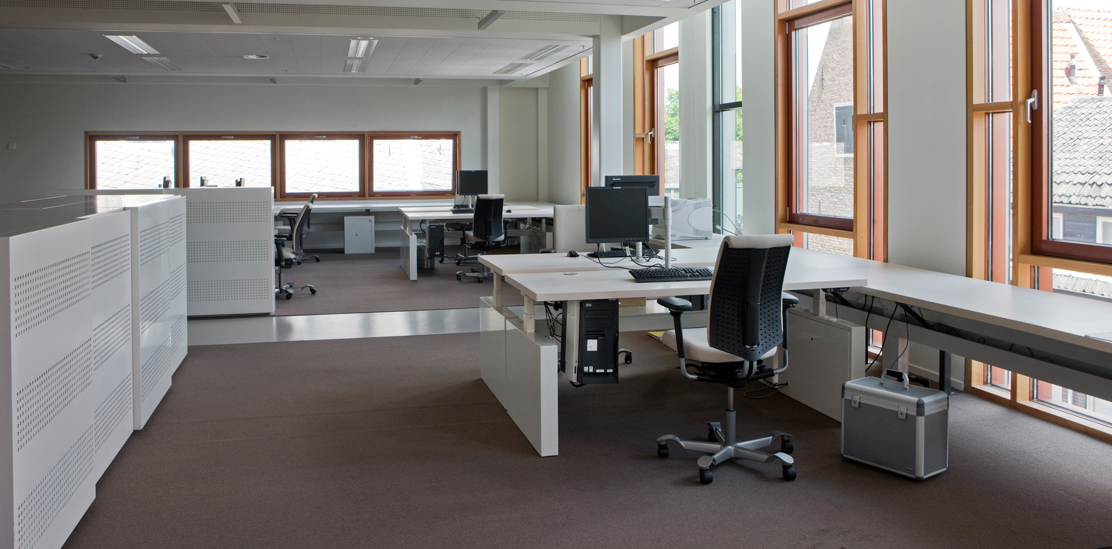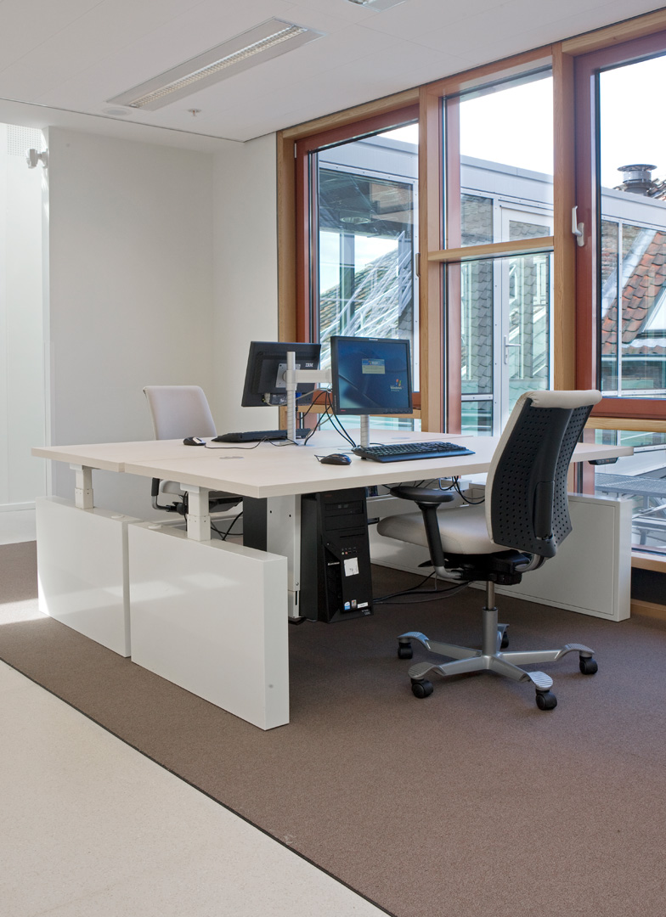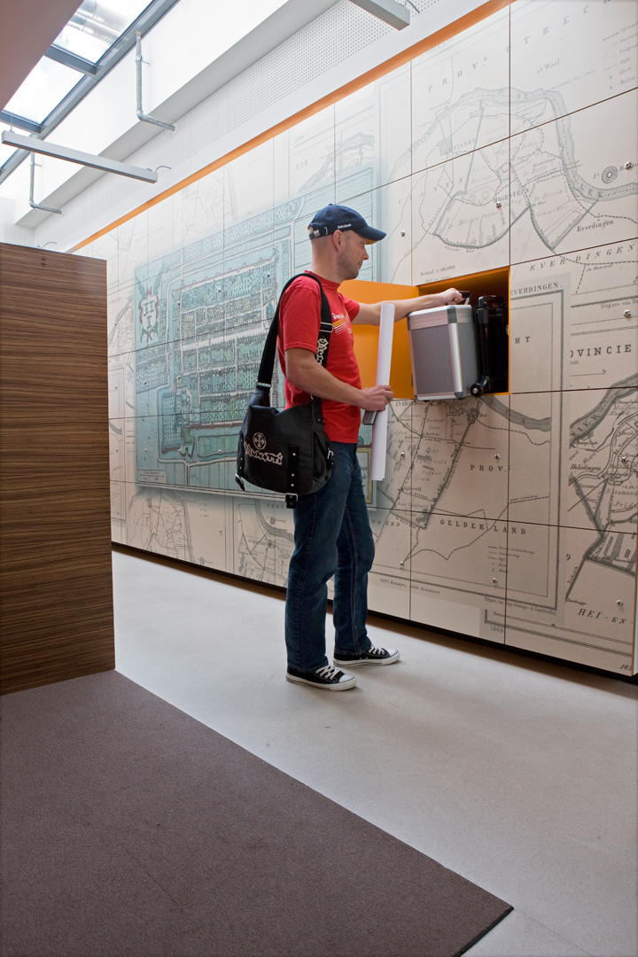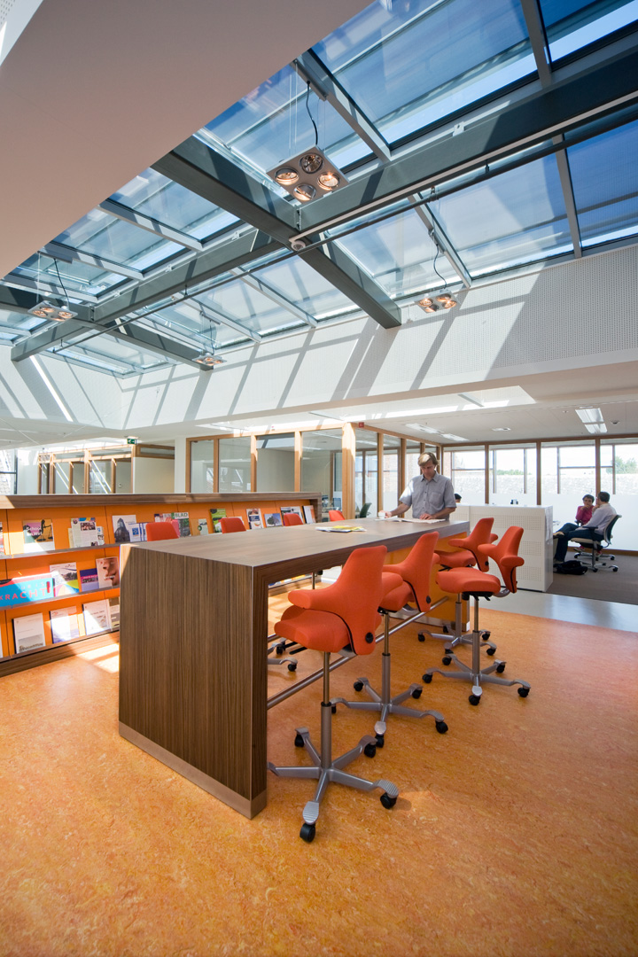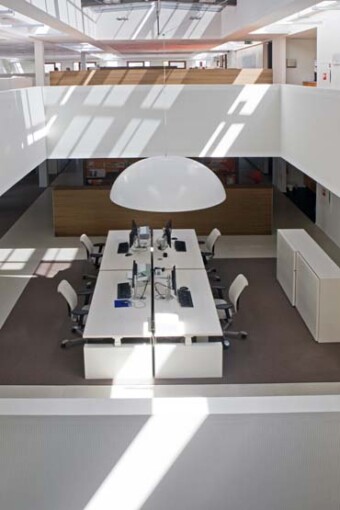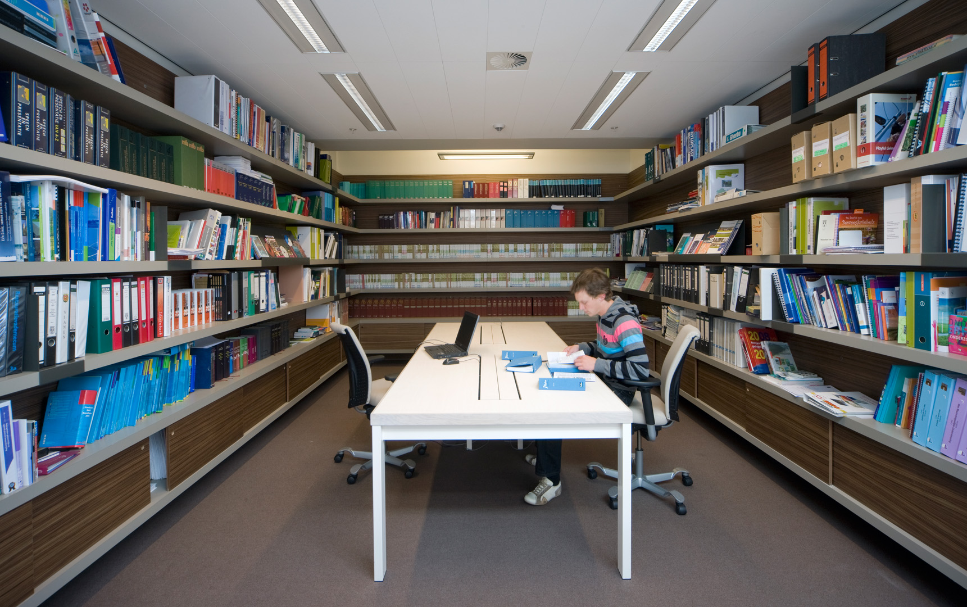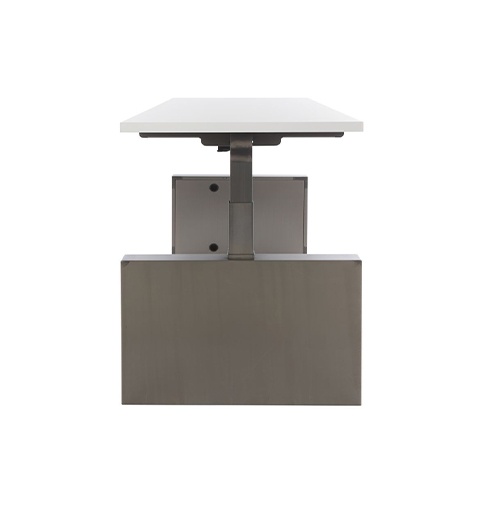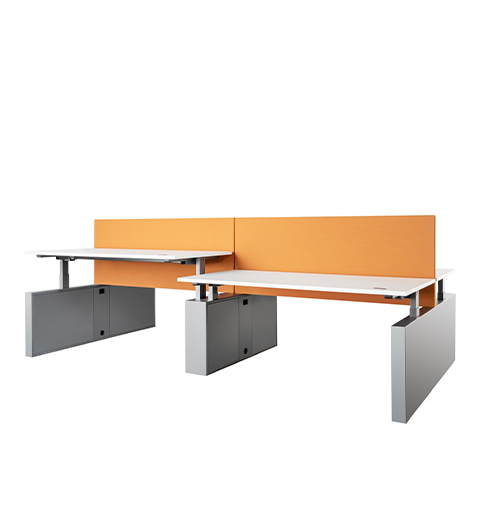Start typing and press enter to search
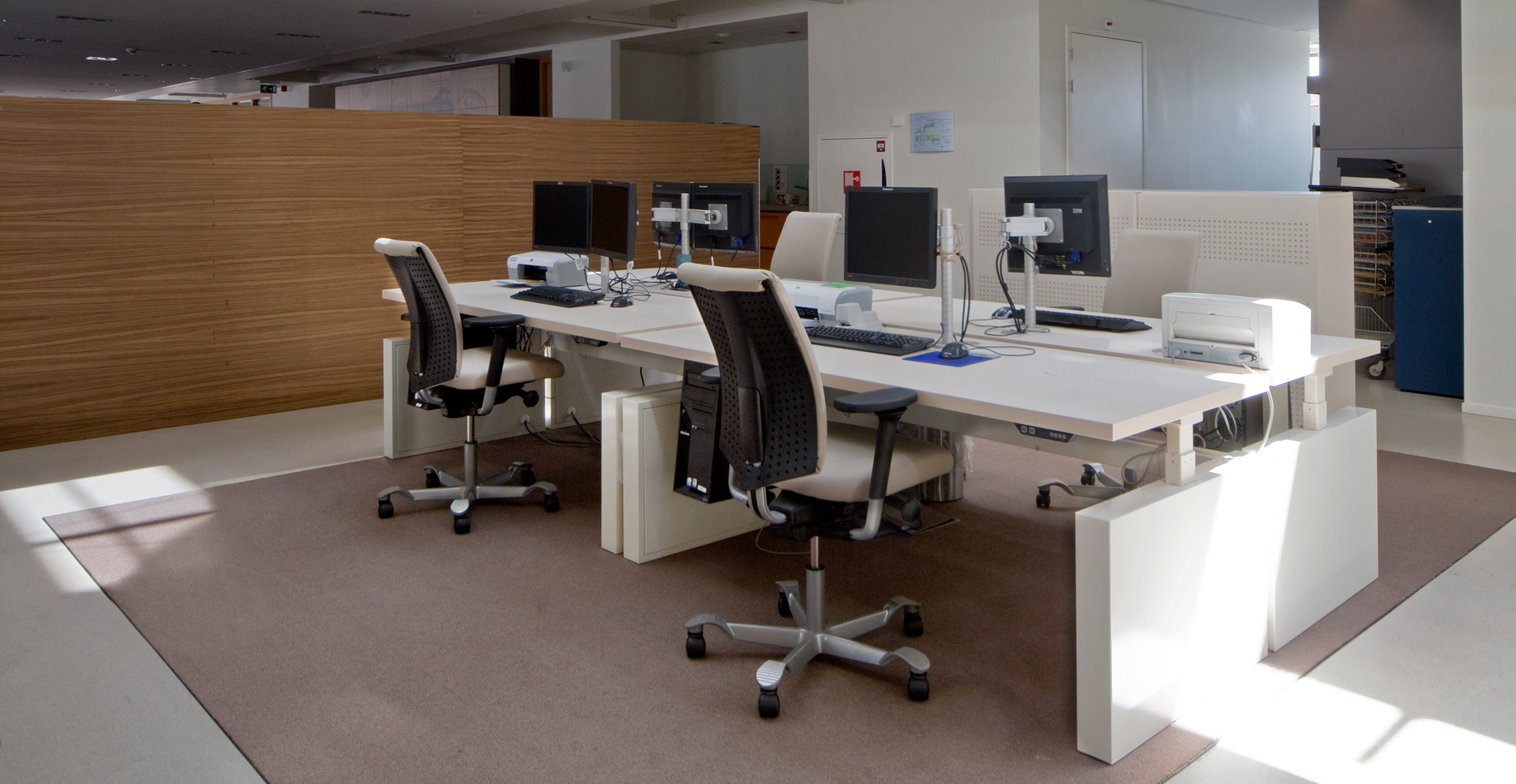
Municipality of Vianen
Vianen
Combine a 15th century council house with new-build in the center of the historic Dutch town of Vianen and furnish everything according to a flexible work concept: a great aptitude test for interior architect Chris Pachen from AGS Architects & Planners. Various types of workspaces such as lounge workplaces, sit/stand workstations, informal spaces, copy, consultation and coffee corners had to give substance to this. And all of this had to be placed in a historical context.
All workstations, including those of the mayor and aldermen, have been provided with sit/stand technology; an essential part of a dynamic work environment.
Step 3 has been used as the basis for the workplaces.
Pictures
+
Related Products
^







